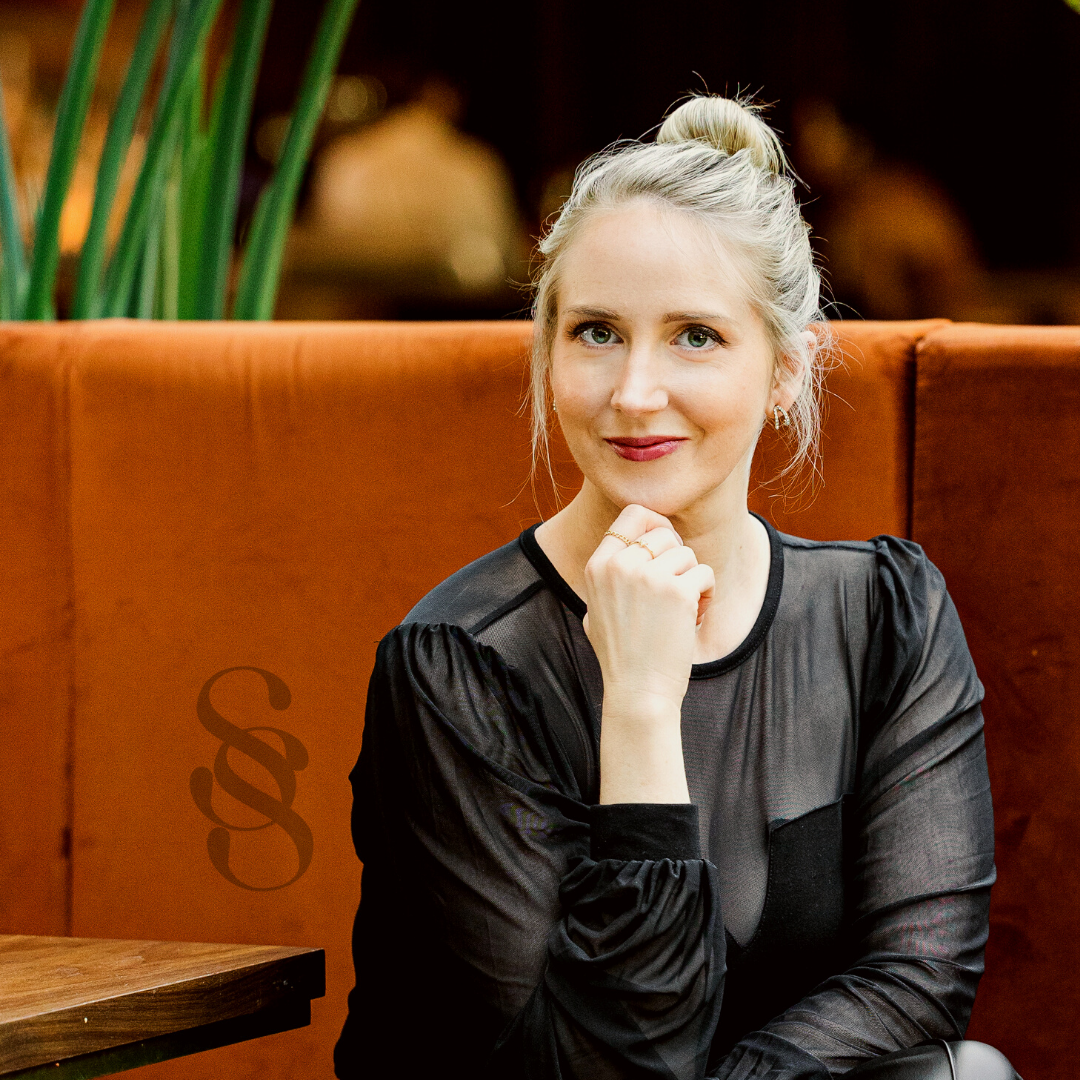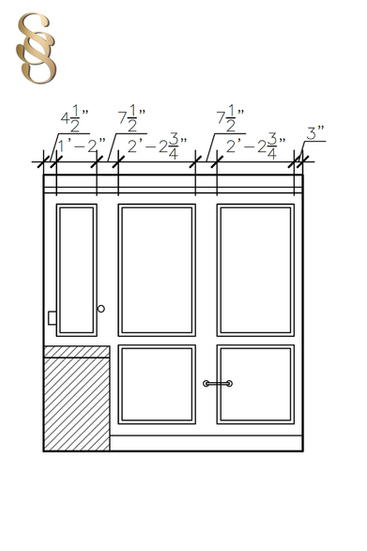One Room Challenge | Week 2: Design Concept & Planning
- Katie Walker

- Oct 8
- 4 min read

Welcome back to your weekly One Room Challenge escapades! Week 1 was all about showing the before, Week 2 is where the vision starts to take shape.
When it comes to any design project, whether it’s a client’s home or business, or my own powder bath, the most important part isn’t the paint color or the finishing touches. It’s the planning. You've heard the saying, measure twice cut once?
Measuring, sketching, laying things out in advance… that’s the work that makes the final product look seamless instead of sloppy. Preparation may not be glamorous, but it’s the foundation for everything that follows.
Finding My Inspiration
For my powder bath, the preparation started with inspiration. I have a set of two cherished Geisha prints that I found years ago in an antique shop in Tampa. They have always felt like treasures to me, and have hung in many different rooms, over many different moves over the years.
Their delicate femininity, and the contrast of the pair (one with a bold dark background, and one light) spoke to me instantly. When we moved into this house, I knew they deserved to become the centerpiece of the powder bathroom. From there, the vision started to take shape, I began dreaming of an oriental-inspired jewel box, glowing with gold accents, oriental motifs, and layered in painterly color and architectural detail.

The Jewel-Box Concept
You may have heard the term a "jewel-box" room before. It's a concept that small spaces can carry bold design choices.
Definition;
A jewel box space is a small, intimate room designed to feel like a treasure. These rooms are layered, rich, and full of personality.
Features:
Scale & Impact: Smaller scale room, more drama!
Layered & Luxe: Think high-gloss lacquered walls, metallic accents, bold wallpaper
Atmosphere: These rooms are meant to feel transportive, like stepping into a hidden treasure
Attention to Detail: Every element should be carefully considered
Powder baths are the perfect candidates, because they give you permission to go bold in ways you might shy away from in larger, everyday spaces. I also really wanted this room to transport you the second you step inside.
Therefore, I leaned heavily into the transportive aspect, pagodas, bamboo motifs a light fixture which feels like an asian fan, all add to the layered details.
Wallpaper was tempting, but I’ll admit: I wasn’t quite ready to take on that challenge solo. Instead, I decided to color-wash the walls in a hue pulled directly from the Geisha prints. Enter Benjamin Moore Monet, a soft pink-violet that felt like fate. (As an art history nerd, how could I resist a color named after Claude Monet?) Even better, it pairs beautifully with the existing vanity and countertops, which means no need for costly replacements.
We can't forget the drama, so I opted for a gold-leaf ceiling to add a soft glow that feels luxurious and transportive.

Adding Architectural Interest
A painted wall alone would fall flat, so I knew I needed to bring in more dimension. The answer: picture-frame molding on all the walls, plus crown molding to elevate the ceiling line. This is where planning really matters. I carefully measured the space and laid out the molding design in CAD, making sure to work around outlets, switches, and accessories like the towel ring and tissue holder.
If you don’t have CAD, don’t worry, sketching wall elevations on graph paper or using painter’s tape directly on the walls works wonders. The goal is to visualize proportions before cutting a single piece of trim.
Gathering Supplies
With the design mapped out, I made sure to gather everything before diving in. Paint from Ace Hardware (a Benjamin Moore distributor), trim and supplies from Home Depot, plus caulk, a level, a miter saw, a brad nailer, and plenty of patience.

Note:
And here’s something worth pointing out: supplies and tools are a hidden cost most people forget to factor in. As a homeowner or DIY-er, gathering all of these can quickly add up, not to mention the storage space and maintenance they require. Professionals, on the other hand, already have their own equipment. Their quotes don’t just cover labor; they cover years of investment in quality tools like ladders, paint tools, miter saws, brad nailers, drills, levels, compressors, and more.
And as you may have already guessed, yes a quality paint brush and quality paint is going to result in a quality job. Better supplies really do make a difference.
So when you hire a trade, you’re not just paying for their time, you’re paying for their efficiency, skill, and access to equipment that makes the job look effortless. It’s another reminder of why skilled labor is worth the investment.
One Room Challenge: What's Next?
With the vision in place and supplies ready, Week 3 is all about prep and skim-coating the ceiling. Messy but necessary groundwork before the gold-leaf drama takes center stage.
I can already see this powder bath starting to take shape, and I'm here to remind you that what sets apart good design from great design is equal parts creativity and preparation. The best results come when both work hand in hand.
✨ Be sure to follow along here, at One Room Challenge, and on Apartment Therapy to see more incredible transformations happening each week. See you back here for Week 3!
If your home could use a refresh or you’re dreaming of creating the perfect powder bath, I’d love to help bring your vision to life. Let’s hop on a 30-minute Discovery Call—it could be the start of something life-changing for your space!











